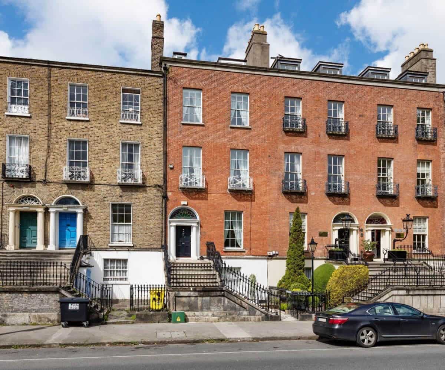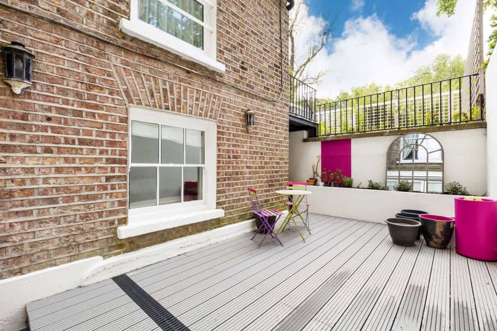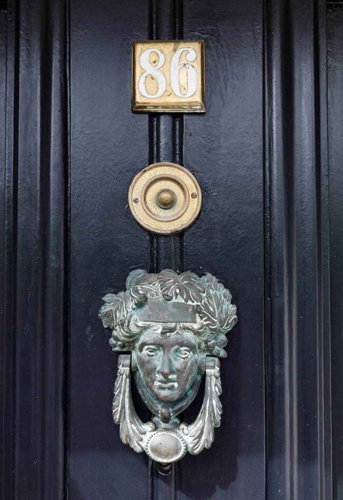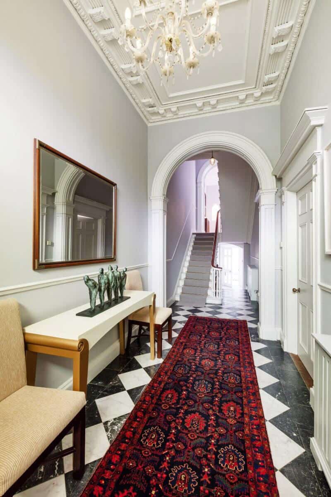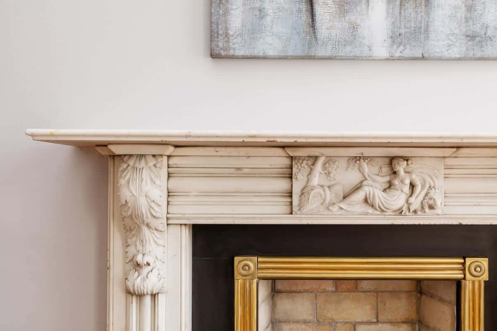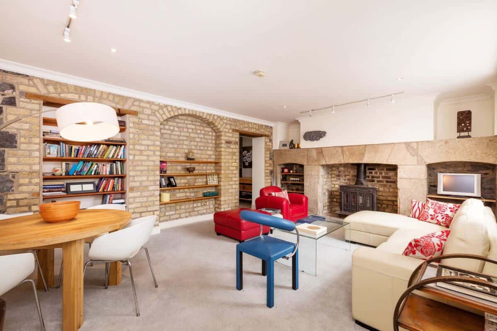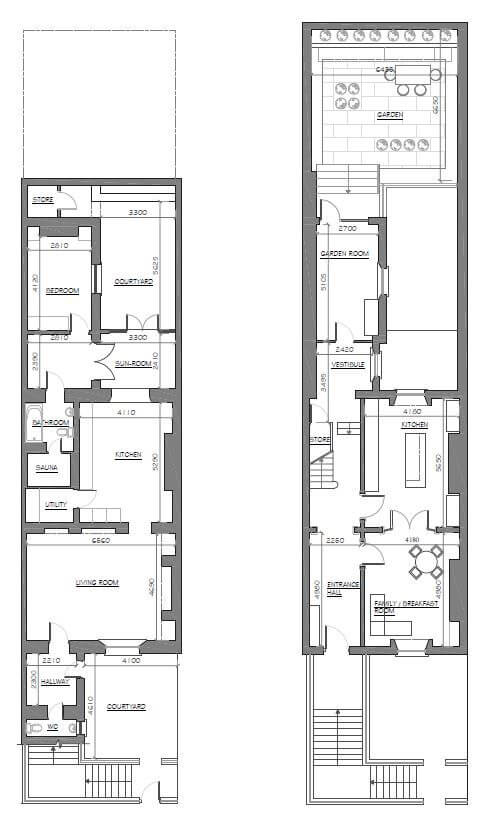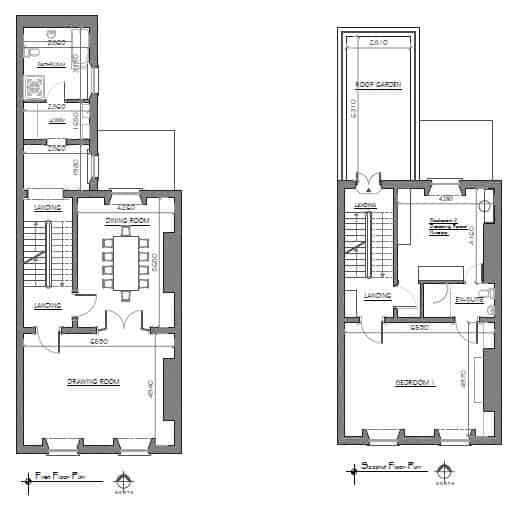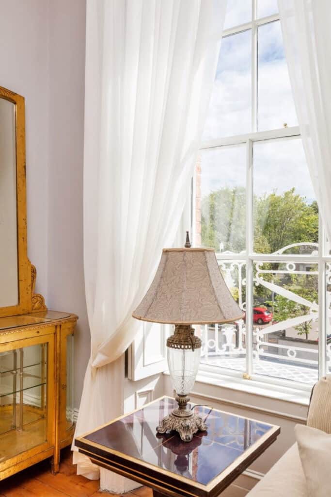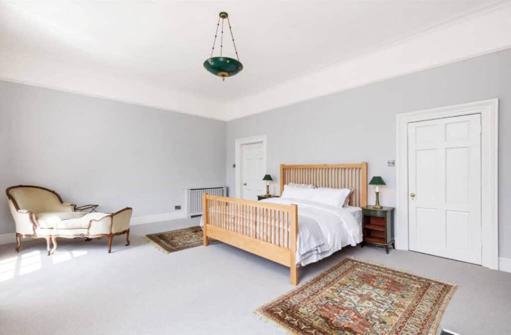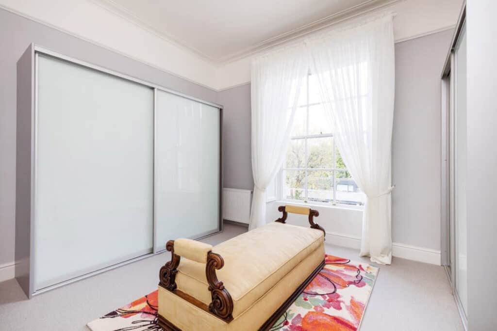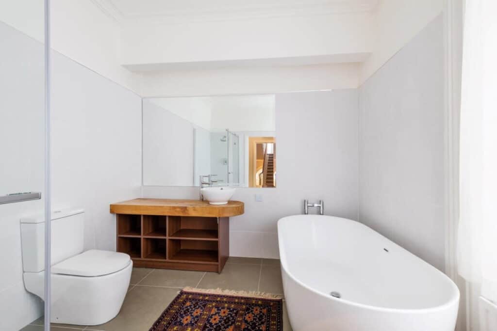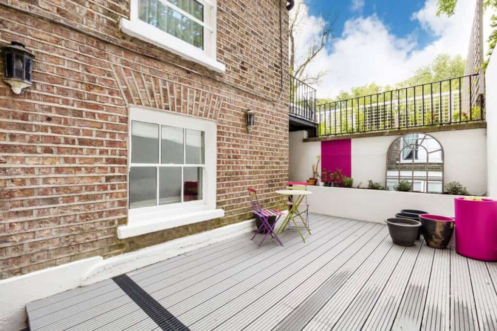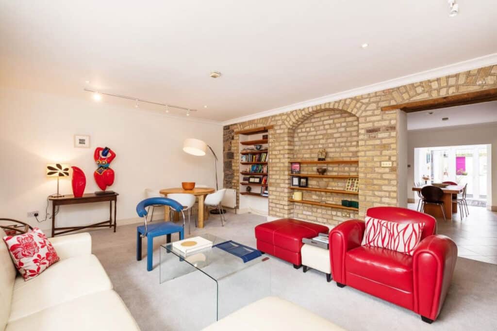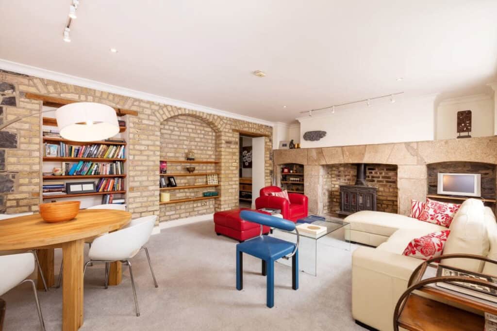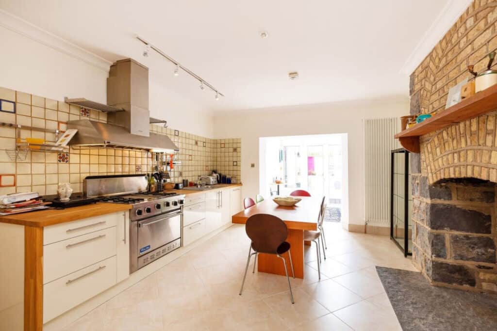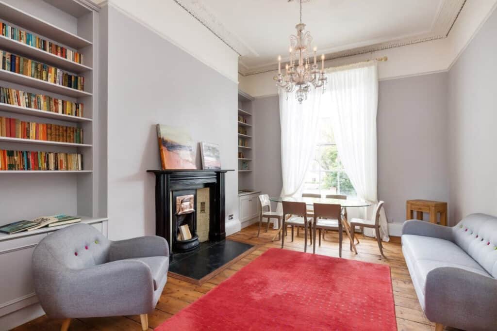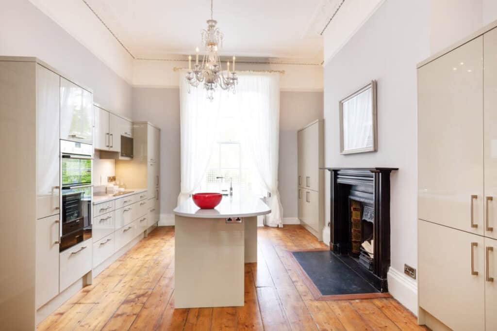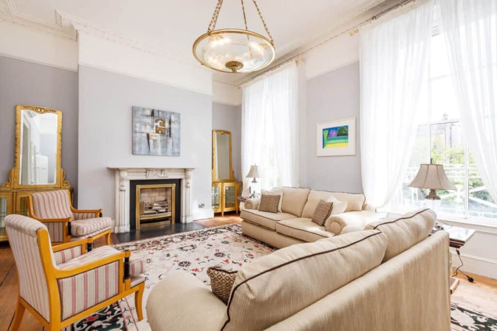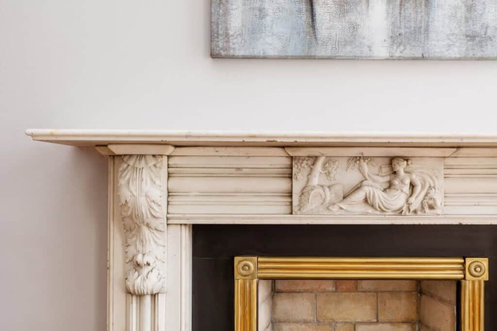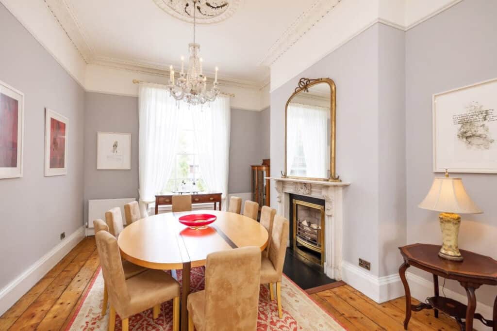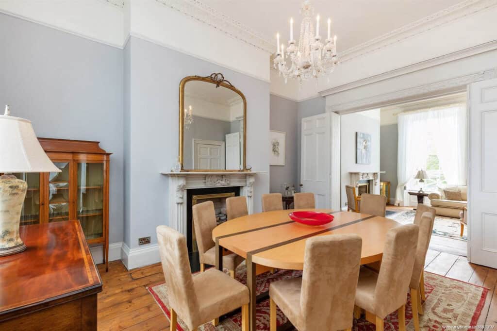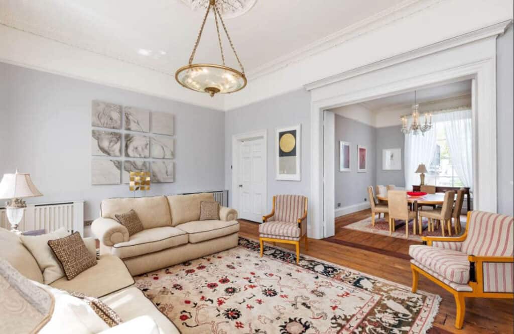- Contractor: Kelly Homes Ltd.
- Cost: € 475,000
- Completion: Summer 2017
This project was undertaken on a speculative basis to prepare the property for sale. The house comprises a four-storey over basement/ lower garden level townhouse built circa 1820-1830. The garden level contained a self-contained one-bedroom apartment that was habitable. The upper floors were semi-derelict although most of its nineteenth century features including decorative plaster cornices, ceiling roses, chimneypieces and joinery elements remained intact.
The main challenge was to adapt the 19th century layout to contemporary residential standards and to provide quality external landscaped spaces as most of the rear garden had been sold previously for a mews development.
The raised ground floor main entrance level interconnecting reception rooms were adapted to create a large kitchen/dining/family room. A series of contemporary bathrooms and en-suites were installed and an upgrade of all services to 21st century standards.
Warning: Undefined array key "number" in /var/www/vhosts/dcae.ie/httpdocs/wp-content/themes/graphedia-base-theme/includes/addons/testimonials/testimonials.php on line 122

