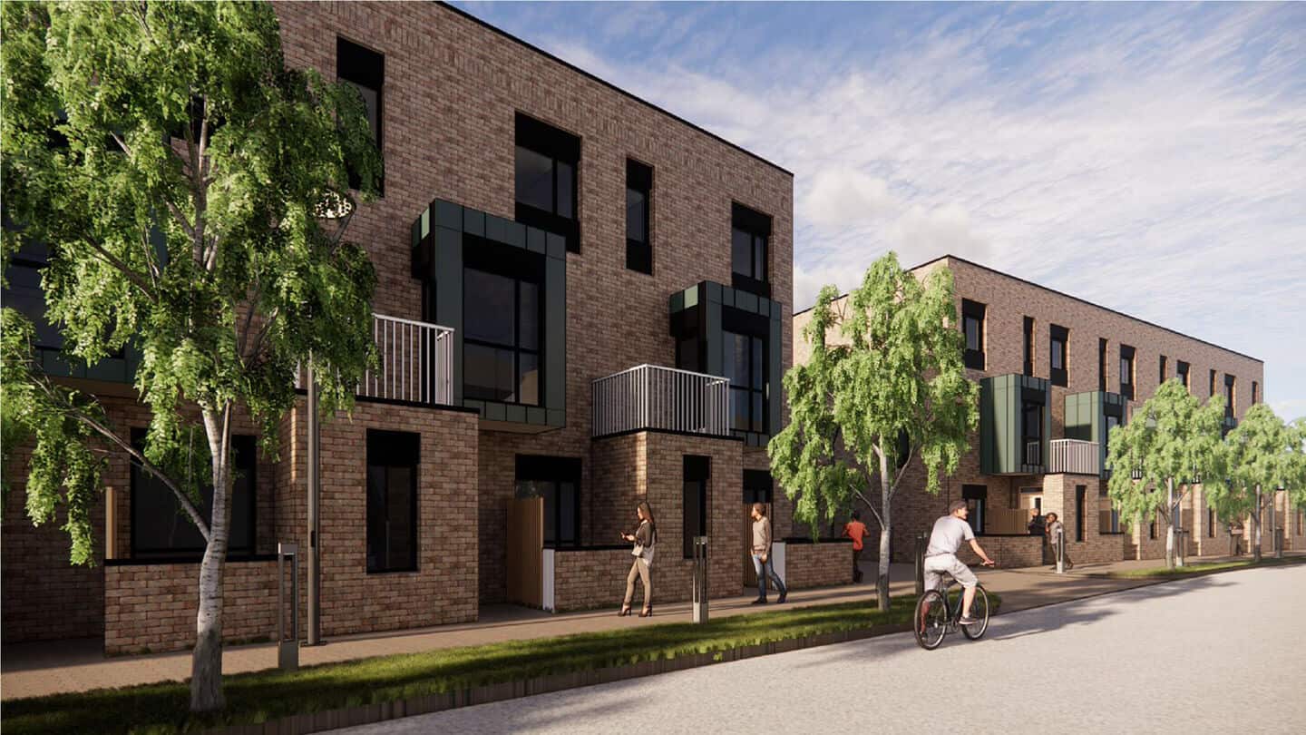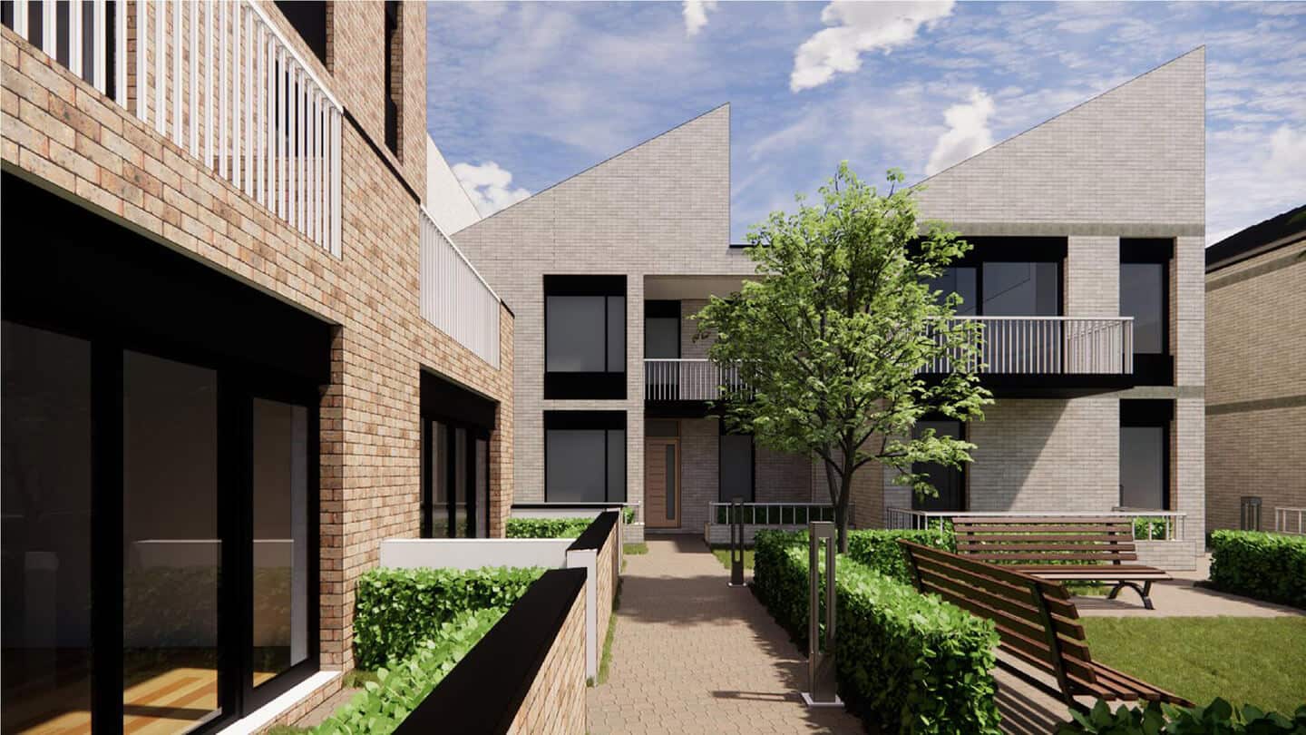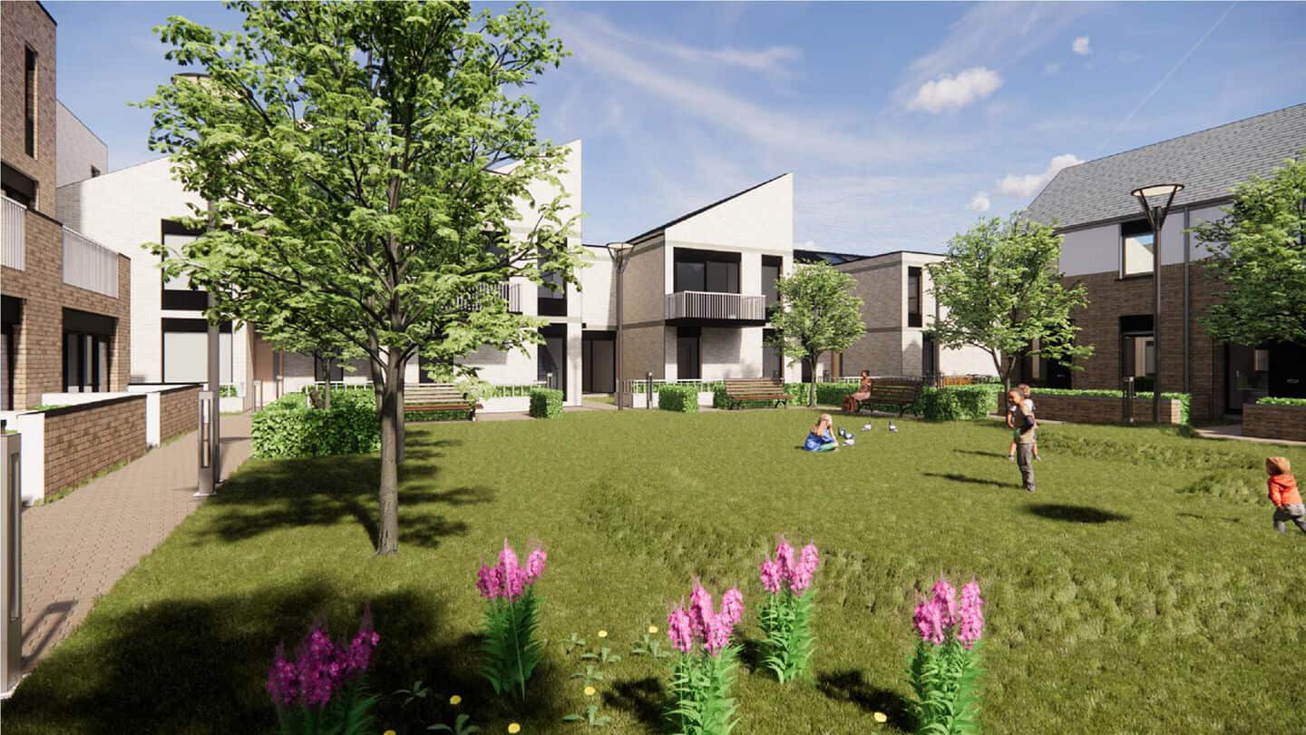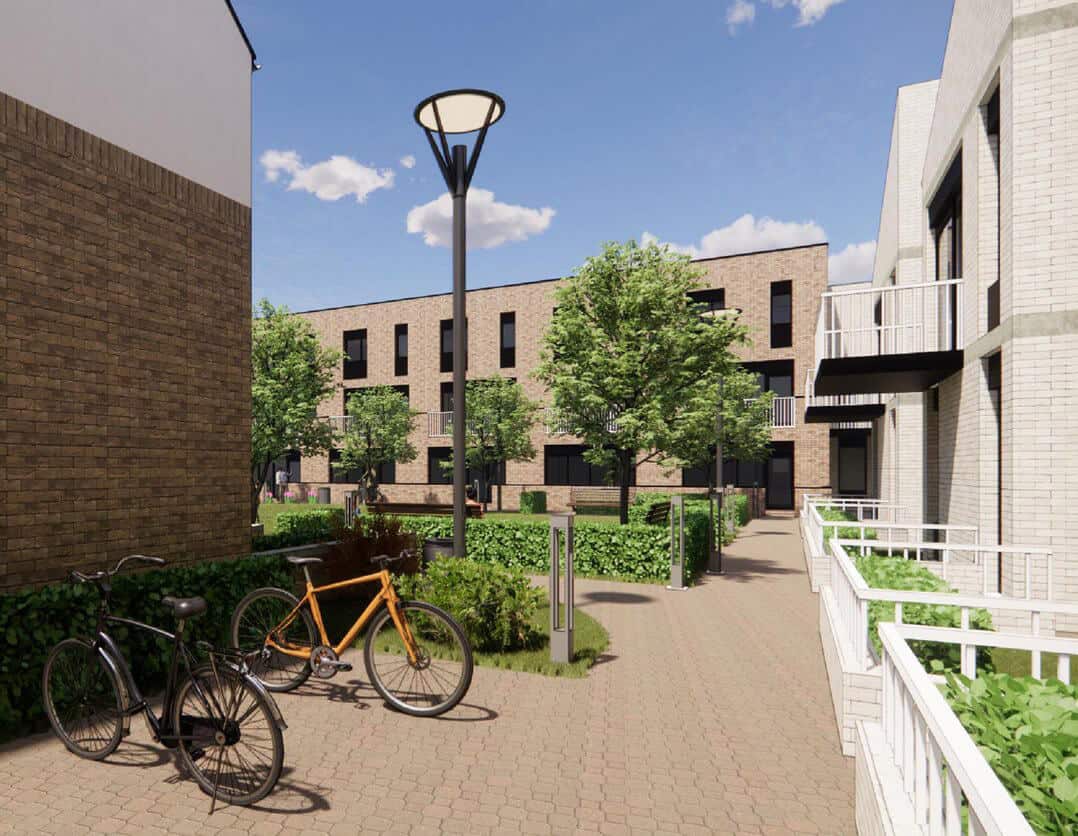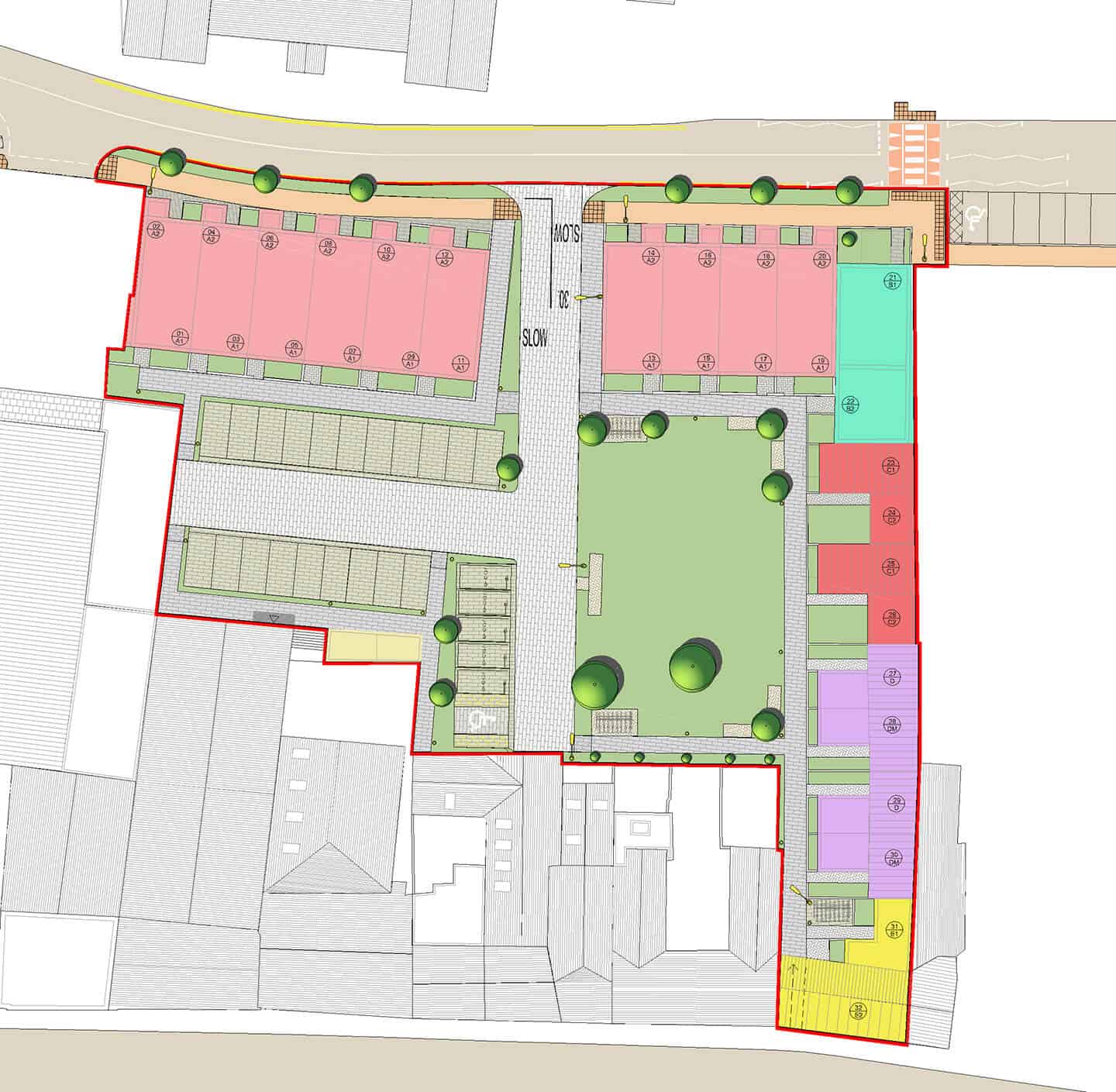- Developer: Alfa Developments + Retail Ltd.
- Size: 0.35 ha
- Density: 91 dph
- No. of dwellings: 32
- Dwelling Mix: 10 x 3-bed, 7 x 2-bed, 15 x 1-bed
- Parking/Home: 1.4 (offsite parking provided also)
We were responsible for the design and project management of a 32-unit residential development on a brownfield site in the heart of Athy, granted permission by Kildare Co. Council.
The infill housing development comprises a mixture of townhouses, apartments and duplex units set around a new landscaped square. The scheme represents a high density with the equivalent of 90 units or 250 people per hectare although every townhouse and apartment unit will have its own front door with either a south or west facing terrace or balcony. Every home will overlook the central landscaped courtyard.
The site presented many challenges including archaeology, Protected Structures, and ecological considerations.
This planning decision represents the first large scale scheme to be decided on by Kildare Co. Council since the adoption of the Athy Local Area Plan 2021-2027 in October.

