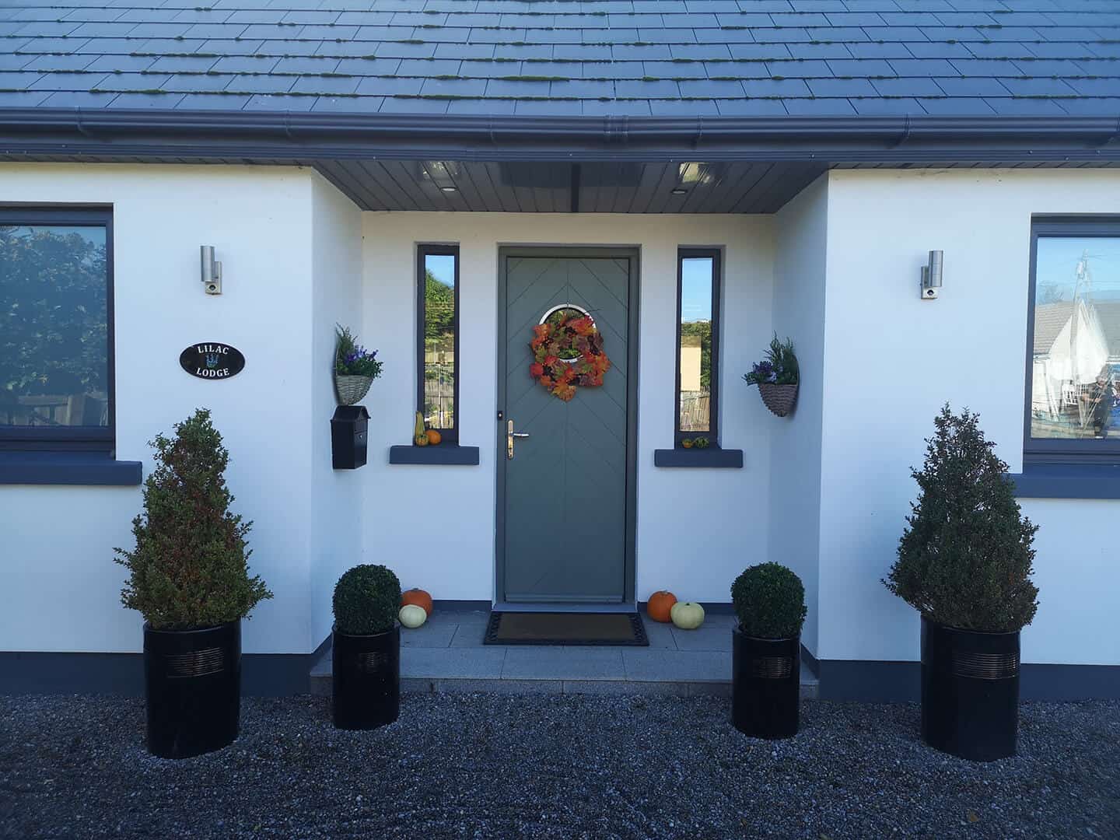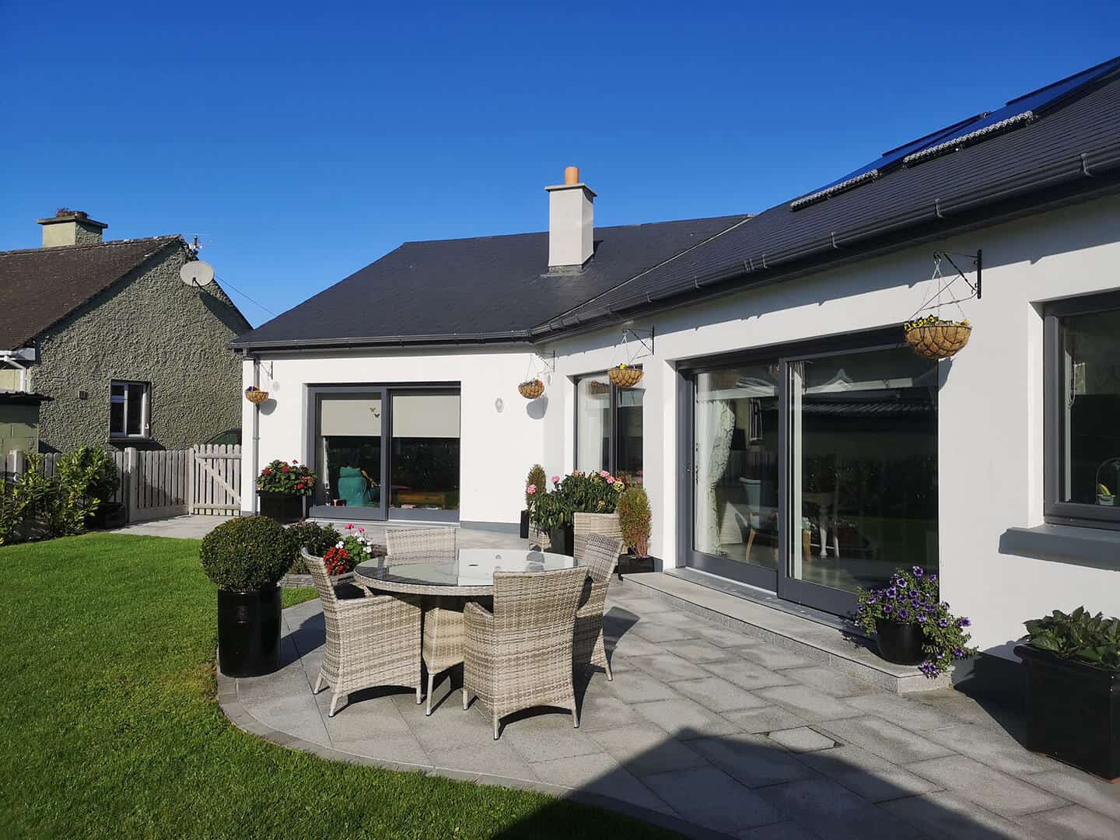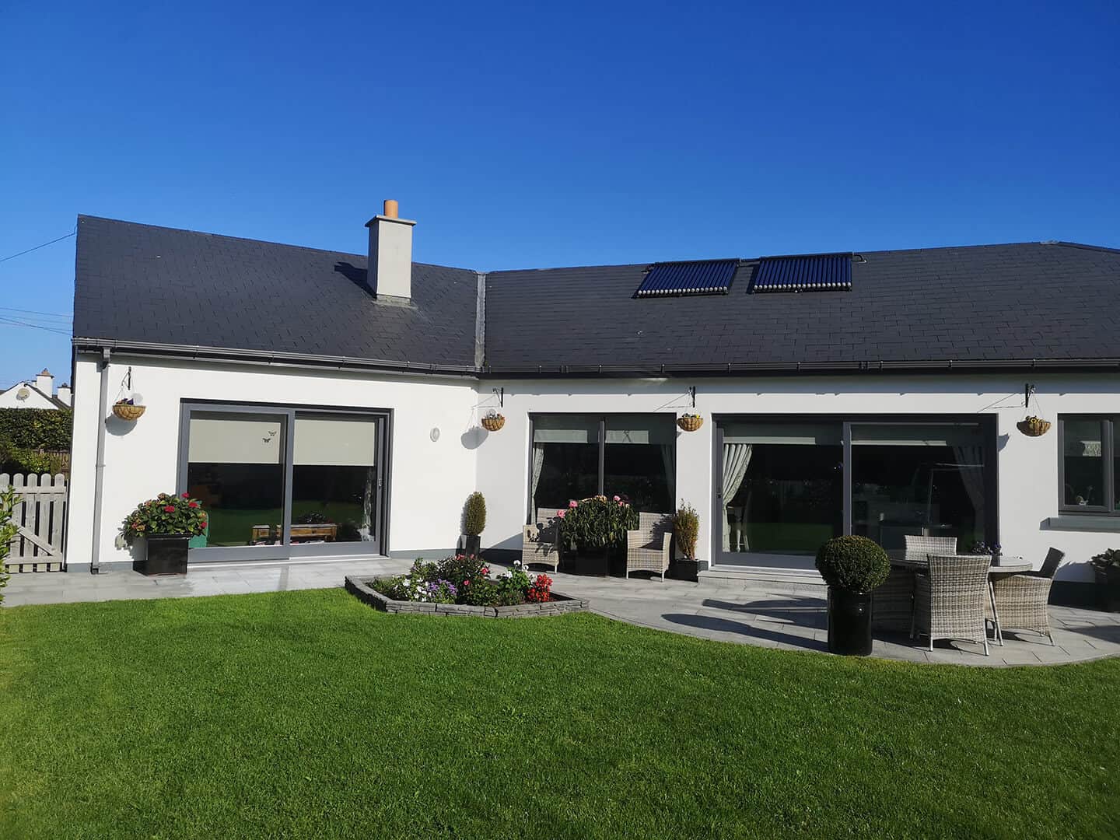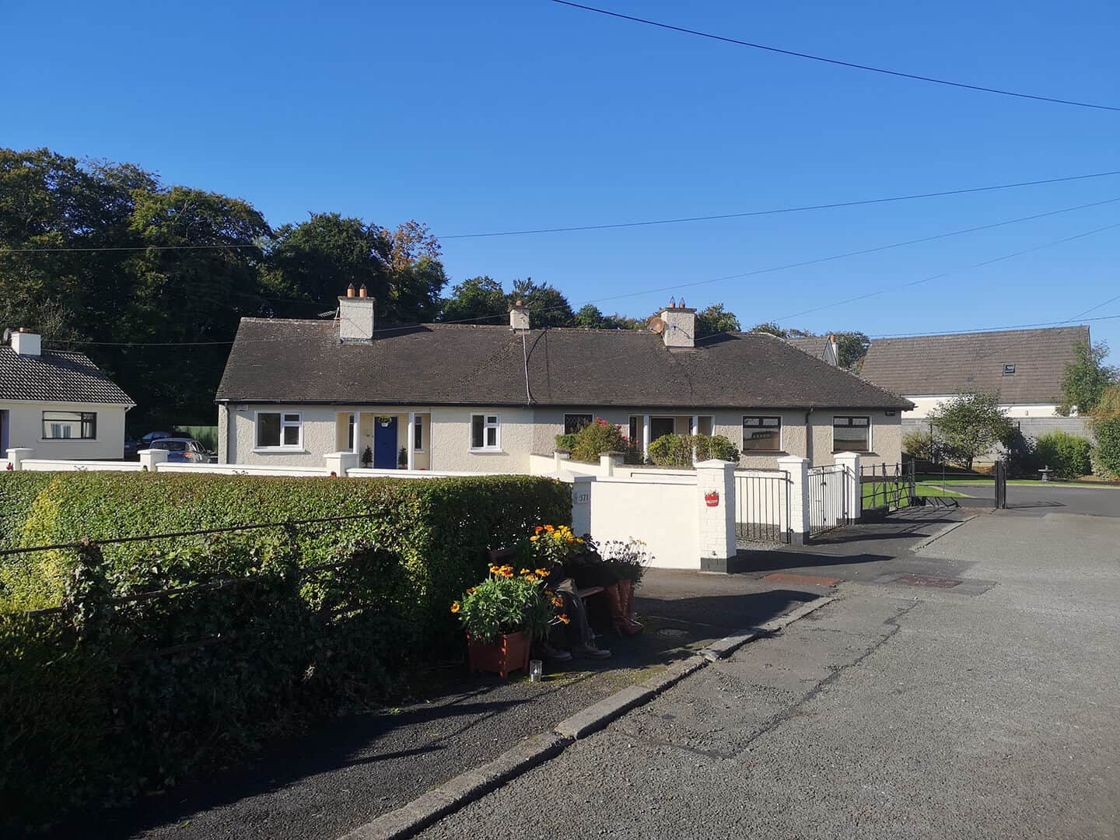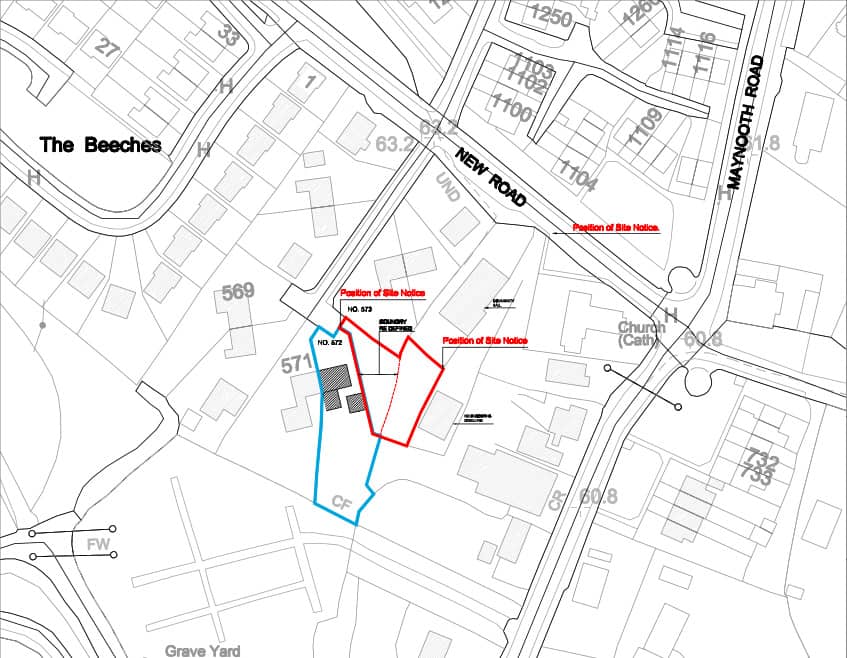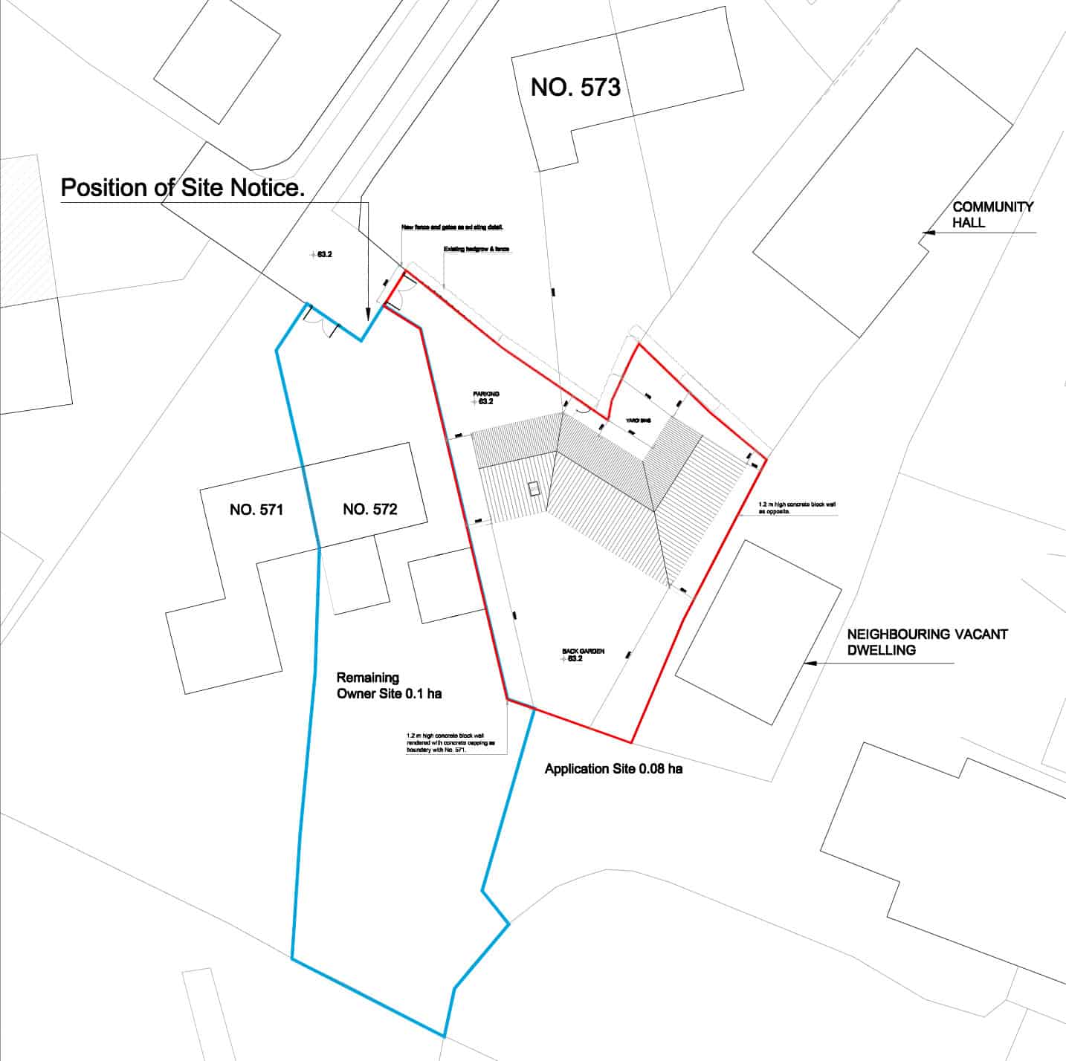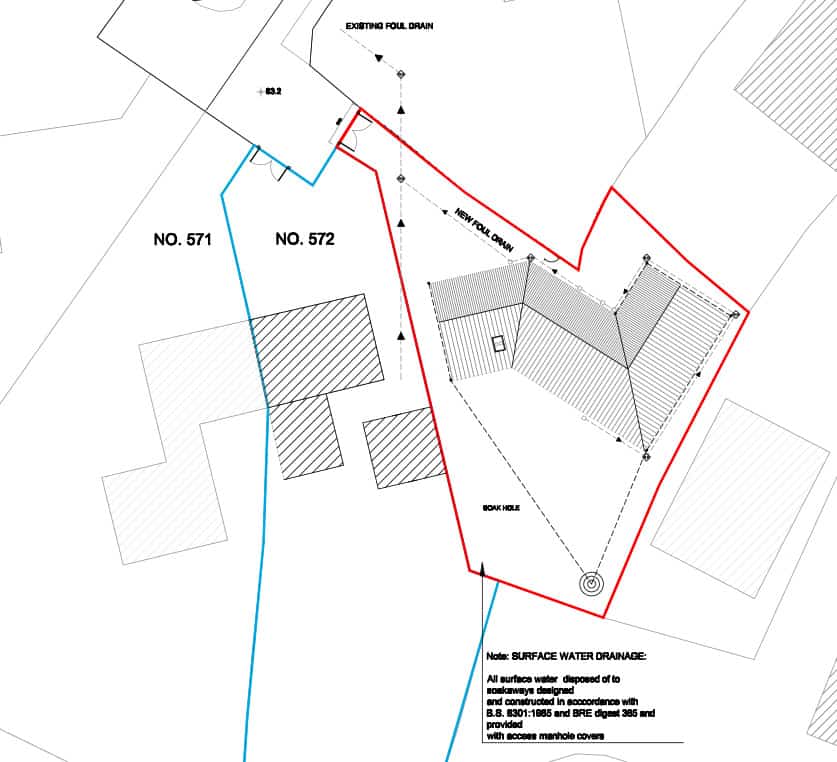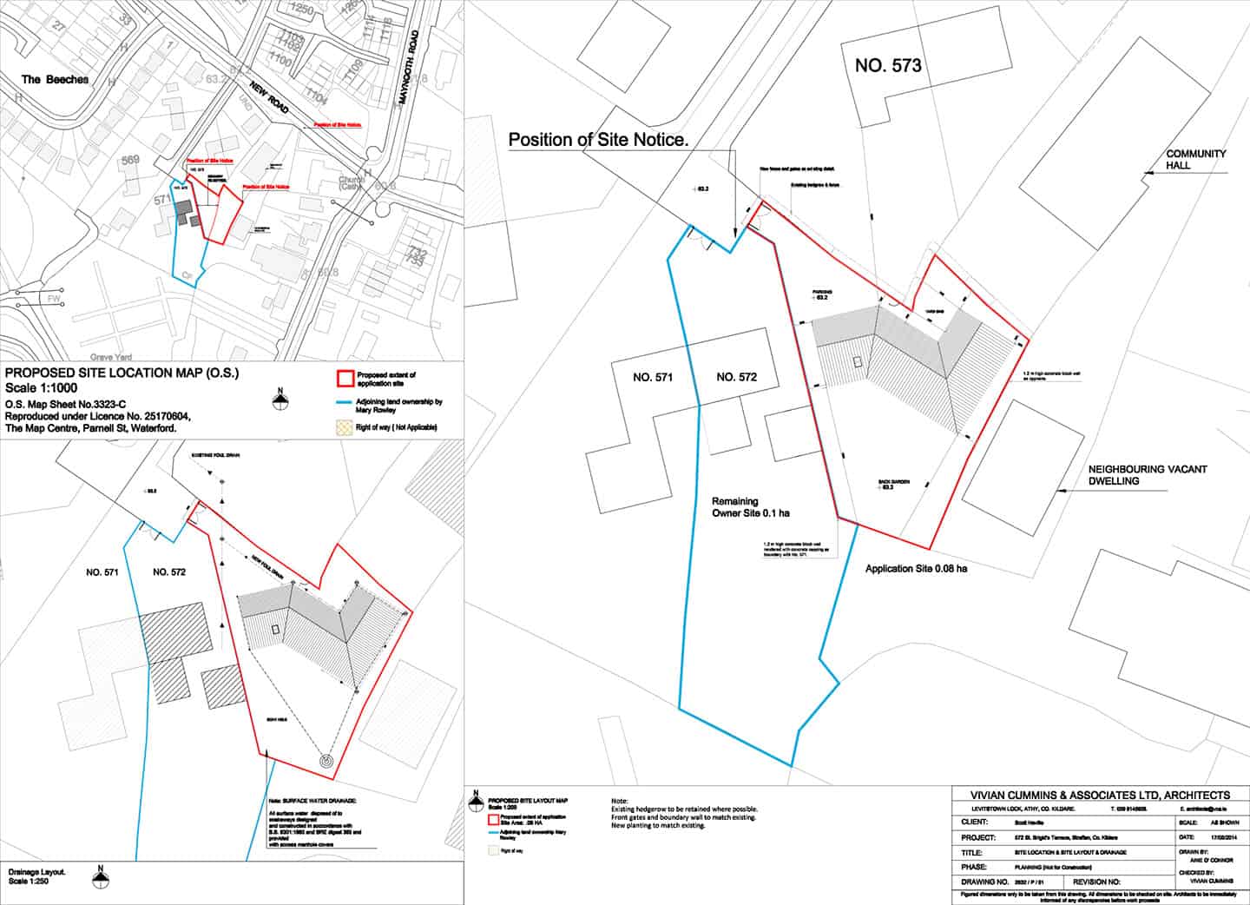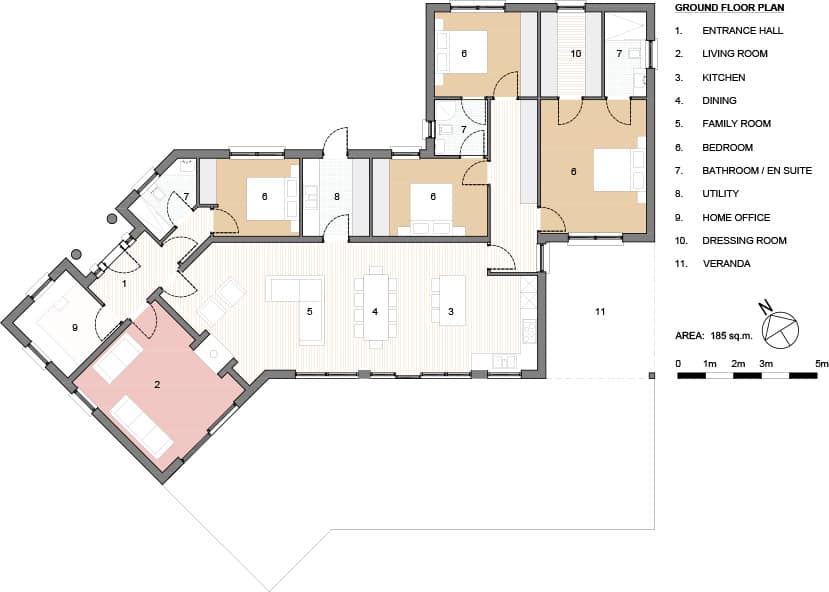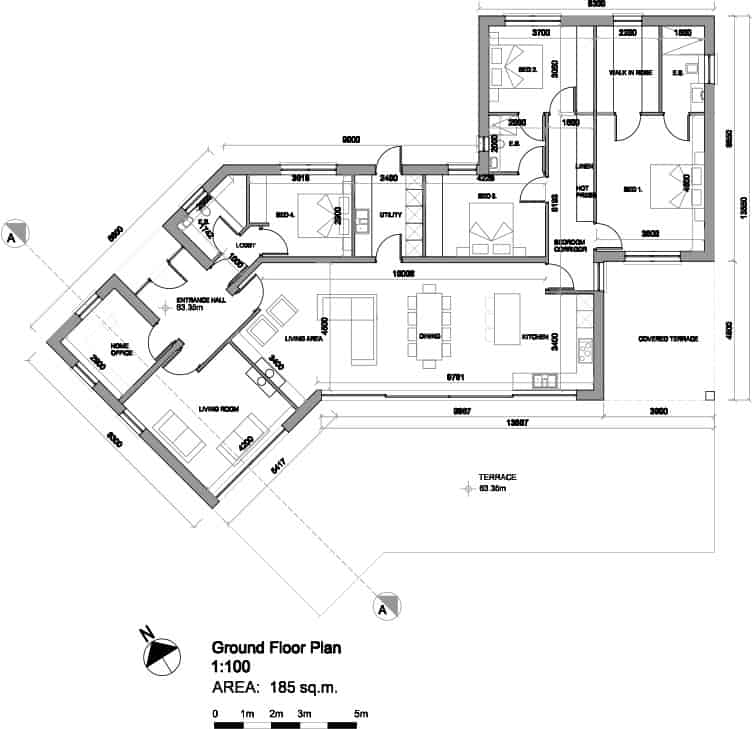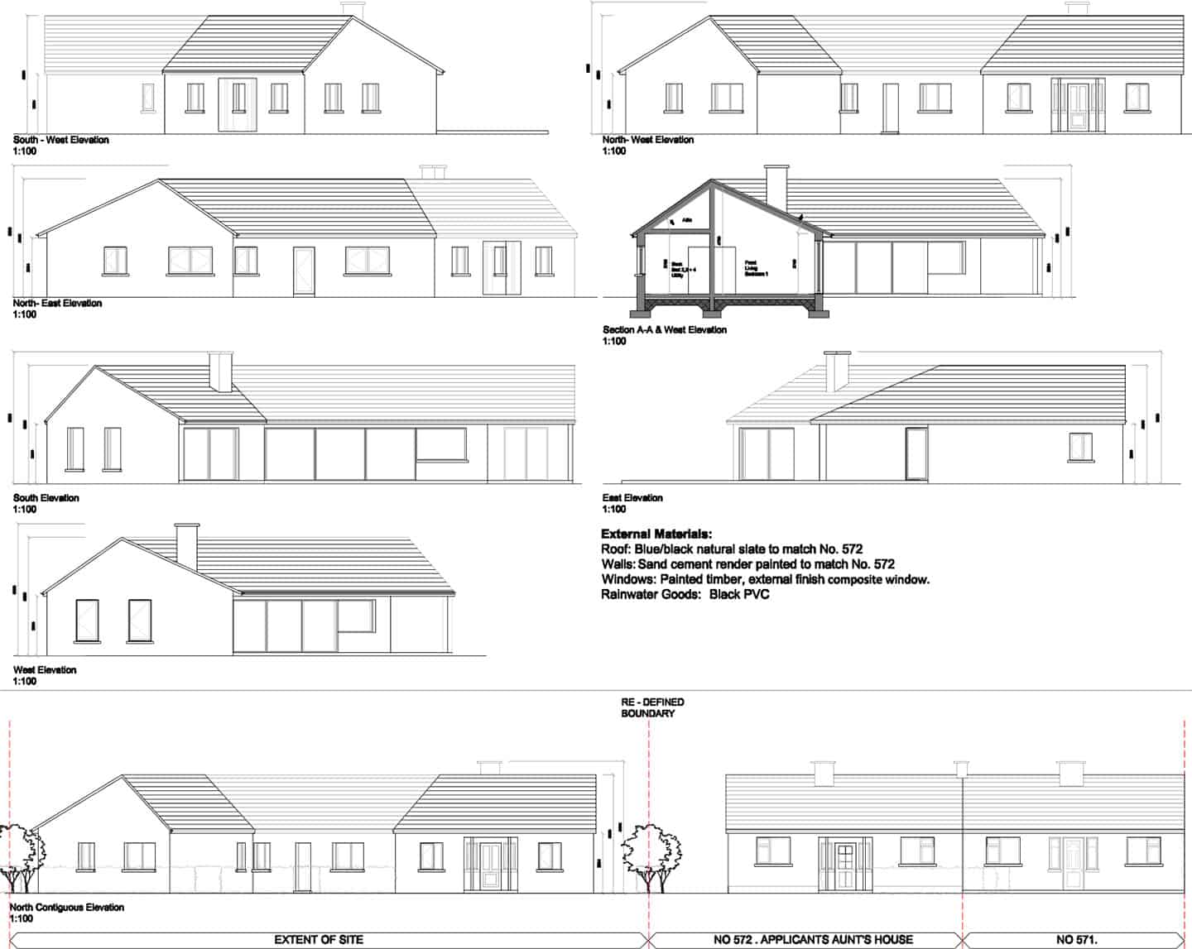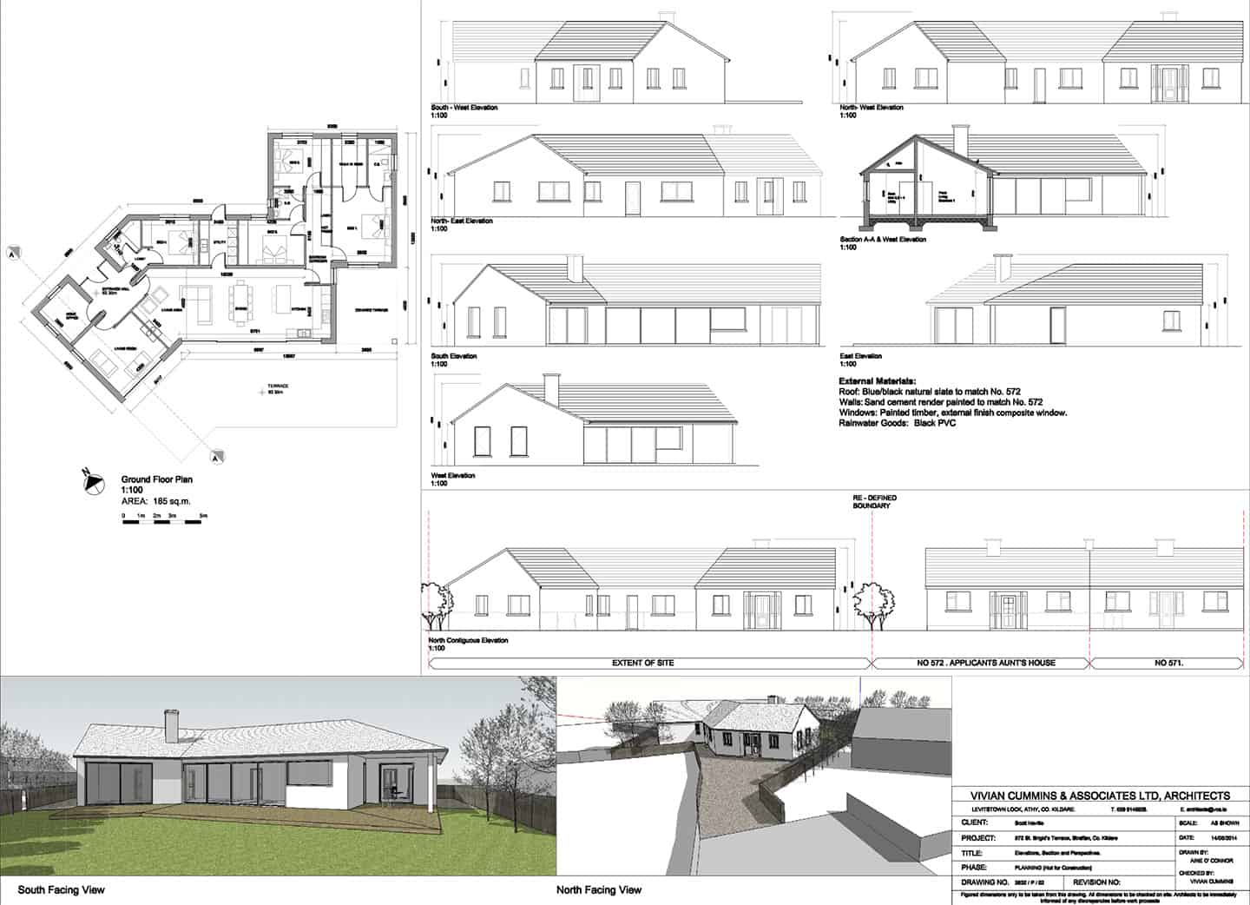- Size: 185 sq. m. / 1990 sq. ft.
- Cost: € 1,250 / sq. m.
- Architect: Vivian Cummins
- Structural Engineer: Cormac Dooley
- Contractor: RK Kelly Homes
- Completion: 2017
Warning: Undefined array key "developer" in /var/www/vhosts/dcae.ie/httpdocs/wp-content/themes/graphedia-base-theme/template-parts/content-portfolioitem-detailed.php on line 41
Warning: Undefined array key "no_of_dwellings" in /var/www/vhosts/dcae.ie/httpdocs/wp-content/themes/graphedia-base-theme/template-parts/content-portfolioitem-detailed.php on line 47
Warning: Undefined array key "density" in /var/www/vhosts/dcae.ie/httpdocs/wp-content/themes/graphedia-base-theme/template-parts/content-portfolioitem-detailed.php on line 49
Warning: Undefined array key "dwelling_mix" in /var/www/vhosts/dcae.ie/httpdocs/wp-content/themes/graphedia-base-theme/template-parts/content-portfolioitem-detailed.php on line 51
Warning: Undefined array key "parking_home" in /var/www/vhosts/dcae.ie/httpdocs/wp-content/themes/graphedia-base-theme/template-parts/content-portfolioitem-detailed.php on line 53
Warning: Undefined array key "other_uses" in /var/www/vhosts/dcae.ie/httpdocs/wp-content/themes/graphedia-base-theme/template-parts/content-portfolioitem-detailed.php on line 55
This short case study tells the story of one of our projects, the Straffan Village House Project. It describes a complex series of issues resolved for a one-off house on a restricted urban site. The clients were a young couple, Scott and Catherina.
“We had two planning applications turned down. It was clear we needed a fresh approach and new design to get past the Council’s concerns. We got that and so much more with the solution developed by Vivian” – Catherina and Scott
Scott and Catherina, saw the potential of a side garden of an existing house in which to build their home. The site is at the end of a cul de sac bang in the middle of Straffan, a picturesque village in Co. Kildare.
The site had several challenges including:
- It was small at less than one fifth of an acre.
- It had a challenging shape with a narrow access.
- There were legal right-of-way issues.
- The existing houses on the cul de sac had a uniform appearance. Any design would need to respect this.
- There were existing houses on three sides of the proposed site and these were very close. They raised issues of privacy, overlooking and impact on existing residential amenity.
Another architect had prepared two planning applications. Kildare Co. Council refused both of them. Our clients were becoming despondent.
The Process
Our architectural service included the following project phases:
- Listening to the Client / agreeing the wish-list / site analysis
- Concept design sketches through to 3D modelling
- Planning application and permission
- Detail drawings and specifications for obtaining quotes
- On-site Project Management
- Completion and Certification
1. Listening to the Client / agreeing the wish-list
Our clients were a young couple with an eight-year-old boy and a second child on the way. As Scott travelled a lot for work, the day-to-day decisions fell to Catherina.
We agreed the client’s schedule of accommodation and a modest wish-list. The next step was to deal with the reasons for the refusals of the two earlier planning applications.
We undertook surveys of the site, the surrounding houses, roads, levels, and services.
We determined that:
- We needed to simplify the front access and remove any need for a shared right-of-way. This removed potential legal complications.
- The house needed to be single storey
- The narrow public side of the new house needed to resemble the other houses on the cul de sac.
- There was an opportunity to create a more contemporary feel for the rear elevation. This was not visible from the public road.
- We should push the house back against the northern boundary. This provided the largest sized south facing sunny garden.
The site had an unusual shape. The position of the house created a small pocket between the house and the northern edge. This is a perfect location for the back of house facilities such as bins and bike storage.
- We needed to position rooms carefully. This was to avoid overlooking of neighbouring windows and gardens.
- We had to respect existing building lines.
The distinctive zig-zag shape of the house derived from the above considerations.
2. Concept design sketches through to 3D modelling
It was very challenging to design the internal layout due to the site restrictions. The solution of creating three zones within the single storey structure resolved this.
These three zones are:
A: Front of house containing a guest bedroom and bathroom, home office and quiet living room.
B: Middle zone containing a large double height kitchen, dining, and family room. This also contains an annex with a utility/plant room.
C: Back-of-house private zone with three bedrooms (one en-suite with dressing room). This area also contains the main family bathroom.
We kept circulation space to the absolute smallest (<10%). This means more usable floor area to the habitable rooms. We achieved this by using the central kitchen/dining/family room as circulation between the other zones.
The design and detailing of the house are simple to control costs.
Scott and Catherina responded favourably to our suggestions. It was then time to see what the Council thought of our different approach.
3. Planning application and permission
We had a pre-planning consultation with the Council to brief them on the new solution. This was especially important in view of the client’s two previous refusals at the site. We needed to ensure we were heading in the right direction. The Council met our revised proposals with a positive response, in principle. This was subject to a detailed assessment of any planning application lodged.
We received one Request for Further Information from the Council. This was at at the end of the statutory eight-week assessment period. The Council wanted clarification on boundary treatments. They also required a daylight and shadow projection diagrams. This was to ensure that there would be no loss of sunlight to the neighbouring dwellings. We were able to provide these, and a Grant of Permission issued.
4. Detail drawings and specifications for obtaining quotes
We prepared detailed sets of drawings and specifications. These covered everything from insulation values to electrical sockets. We do this to ensure we allow for everything when obtaining quotes from builders. It also ensures that different builders are quoting for the same thing.
The clients had a preferred builder. They had even considered only getting the one price from that company. We suggested that the clients should invite tenders from a selection of contractors. This would at least ensure the client was getting a competitive price. A contractor we recommended, submitted the best price and the Contract was awarded to him.
This builder established a very good working relationship with Scott and Catherina. Having a team spirit between all members of the design team, client and builder is crucial.
5. On-site Project Management
The project ran smoothly. We used a signed RIAI Contract between the client and builder. You need to have good communication on a building project. This includes regular site meetings, involving the client, and clear lines of responsibility.
There was one small delay due to the legal transfer of a part of land at the entrance to the site. The work had to stop for a brief period until the solicitors were able to resolve it.
Follow Up
The one complaint we have had from the clients is that with its A2 rating their home has become too warm on occasion.
Warning: Undefined array key "number" in /var/www/vhosts/dcae.ie/httpdocs/wp-content/themes/graphedia-base-theme/includes/addons/testimonials/testimonials.php on line 122

